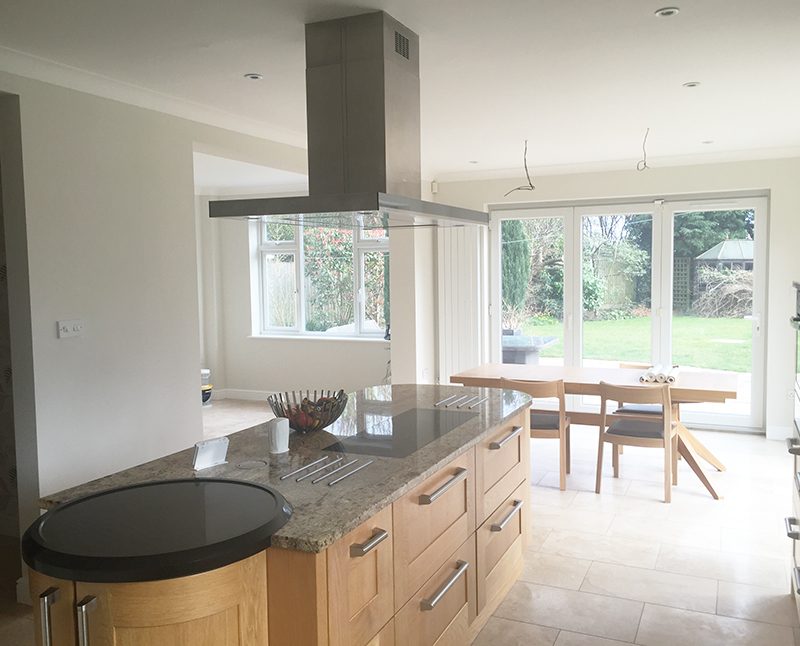The brief
New Internal opening between kitchen and dining room to form one larger open space.
The solution
We had been contacted by the client to design, manage and complete a new internal opening between their kitchen and dining room. The project brief was to close off the existing entrance to the dining room from the hallway and convert the area to become an open plan kitchen/diner.
The Construction Co acquired the services of Canham Consulting Ltd to design the necessary structural steelwork to be used within the project. There had been a new kitchen recently installed, so the work needed to be completed with no disruption to this. The dining room flooring was removed, the required electrical alterations carried out and the making good around the new opening to create a seamless connection to the kitchen.

