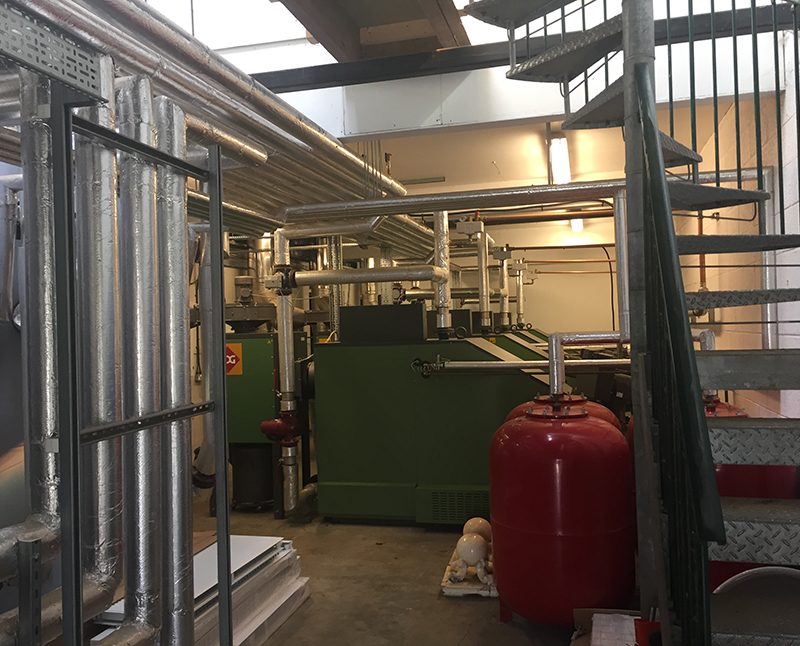The brief
To construct and project manage the development and installation of an industrial steel framed agricultural structure.
The solution
Working with a hotel on the outskirts of Norwich, we were involved in the design, construction and project management of an agricultural building who’s purpose was to house a new biomass boiler system which was replacing the existing oil fired system, giving the client a more economical and environmentally efficient heating process. As the new system runs on woodchip, the new structure had to be large enough to house the sophisticated system as well as being a storage area for the woodchip fuel.
The works included the demolition of an existing block/timber barn and the break up of the existing floor slab, all of which was recycled. We installed a new foundation pad & floor structure for the building. The unit’s floor was a power floated concrete finish which was poured & finished within an 18 hour period.
We project managed a team of specialist steel frame contractors & specialist heating contractor who installed the new biomass boiler system. The unit’s floor was a power floated concrete finish which makes for a harder wearing and smoother surface meaning its ideal for a workbased environemt that requires deliveries and machinery movement.
