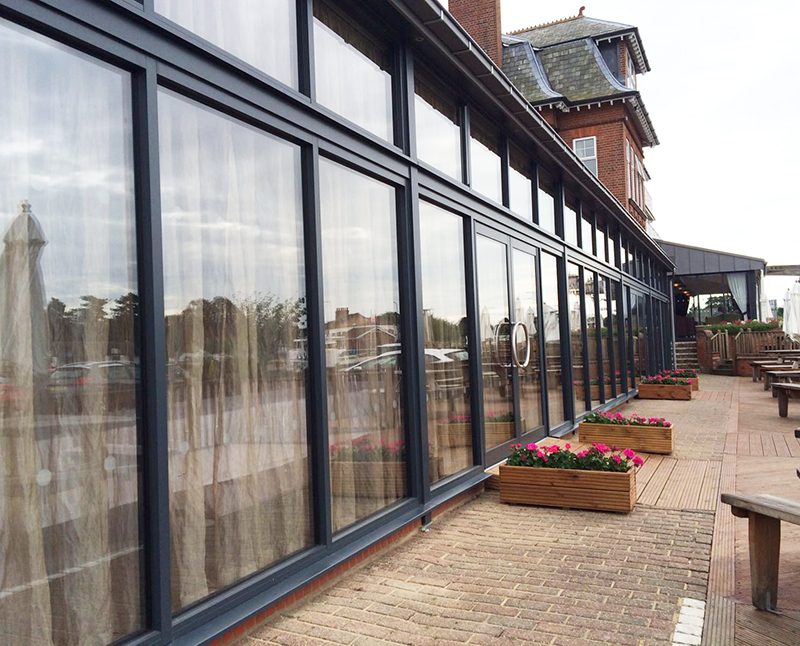The brief
Refurbish and rejuvenate the existing function room which included new external windows & doors, roof coverings and a re-model of the gents & ladies wc area.
The solution
The Construction Co were awarded the project at The Wherry Hotel via Jonathon Hall Associates. The project aim was to rejuvenate their function room into a more modern entertainments area. Due to the commercial nature of the project the work needed to be completed as quickly as possible. The Construction Co needed to be minimalise any disruption to the hotel and its guests during this period. Fortunately the function room is located to one side of the hotel and were able to have allocated our own working area. This included parking bays for the workforce and any material deliveries etc.
The work entailed a full strip out of the existing function room including having to take down the existing curved glass wall, which flanked two sides of the room. This was replaced with a new steel supporting structure and infilled with double glazing and french doors. These elements were able to be ordered and manufactured prior to the projects commencement to diminish any delays. The new gents & ladies WC cubicles were also able to be pre-ordered and ready to be installed in the newly positioned toilet area. This required an alteration to the existing electric, waste and water services to suit the designers new layout. A specialist roofing contractor was appointed to install a zinc sheet flat roof, box guttering & downpipes to replace the existing covering for many years to come. The client had appointed their own decorating & flooring team to complete the room in time for its deadline and not cancel the functions it had in its diary.

