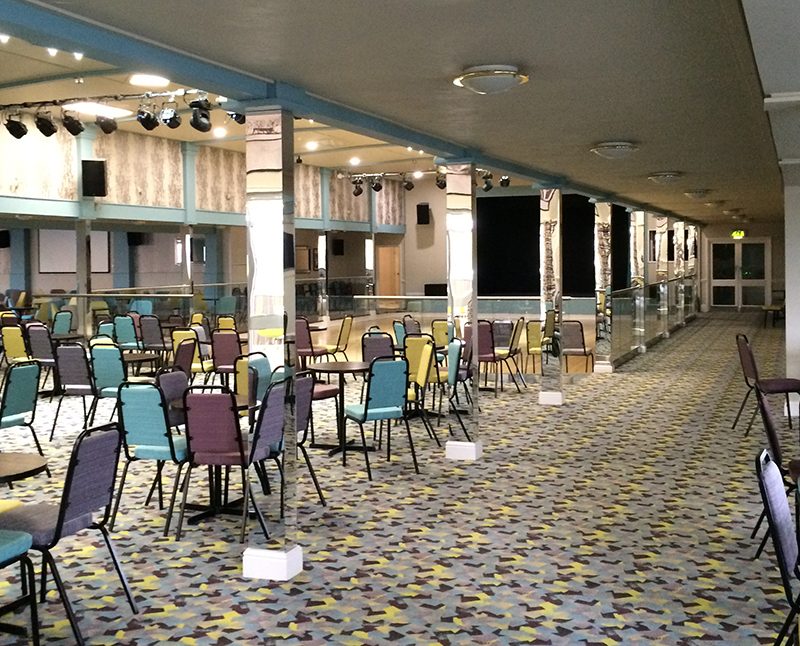The brief
To carry out the construction and renovation work to a holiday park on the Norfolk coast.
The solution
We were recommended by a client to undertake and complete the construction work at a holiday park on the Norfolk coast. Seacroft Holiday Park required an update and refurbishment to 3 key areas within the main building at the holiday park. This included the reception area and access to it, toilet area and facilities and the main ballroom. During this project, we worked alongside a crew of the holiday parks staff and appointed sub-contractors to complete the works.
These areas within the holiday park were closed from the visitors for a short period of time to complete the work within a 6 week period. This means that between ourselves and the subcontractors that had been appointed directly by the client, the works needed to be programmed and managed as efficiently as possible. The work and finishes schedule had been designed by Jonathan Hall Associates for the client.
The existing reception and entrance to the holiday park were re-configured to create a new welcome environment at the site. A new main doorway was formed and re-located to the side of the entrance block. This allowed for a new ramped access to be installed which subsequently created a better use of space within the front lobby. A client appointed sub-contractor constructed and installed a welcome desk for the staff to suit their requirements and the new layout.
The Ladies WC were relocated to a nearby office. This required an alteration to the mains drainage pipework, new water feeds and additional radiator system to be extended to an area that previously only had an electric supply. The existing ladies toilet were stripped back and converted into a new gents toilet area.
The largest of the 3 key areas to be renovated in this project was the refurbishment of the main ballroom area. This was designed to have a complete facelift and rejuvenate the dated interior. A section of the sunken main dancefloor was raised to form an extension to the existing seating area. New glass barriers were installed to the perimeter of the dancefloor and mirrored panelling to all structural columns.
