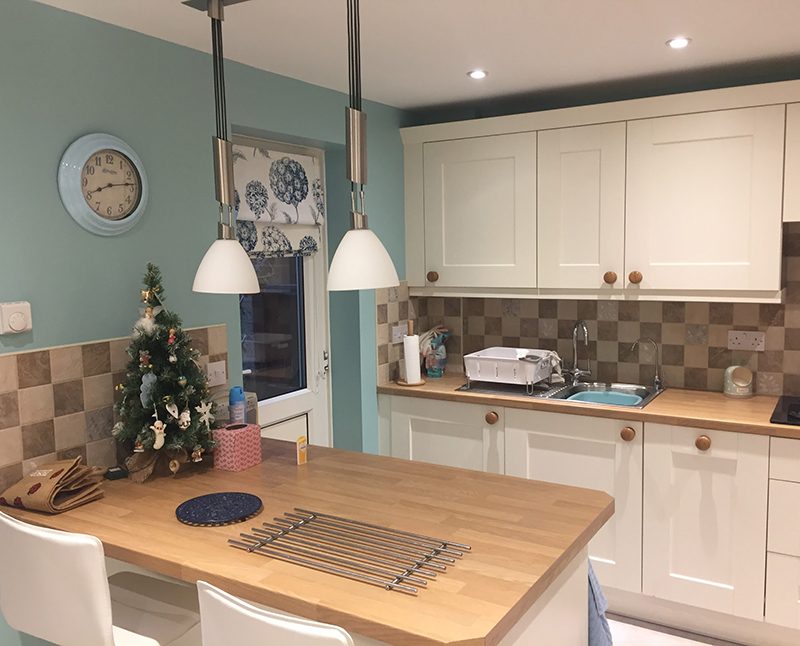The brief
The Construction Co were appointed to extend and convert an existing PVCu conservatory into a habitable room
The solution
We were contacted directly by the client to design and convert an existing conservatory into a useable extension to their ground floor area. The PVCu conservatory and its substructure were carefully demolished as to not disturb the existing cavity wall that was going to be reused in the new arrangement. The existing buildings foundations were located by careful excavation and the new foundations were installed alongside to the layout of the extension. The new insulated ground floor slab was constructed to finish aligned with the existing ground floor slab to help minimalise any impact with the underfloor heating installation between the two areas.
Once the structure was watertight we were able to remove the dividing patio doors and focus on the removal of the existing kitchen and its separating wall. This was necessary to form the new kitchen dining area that incorporated the new extended garden room. The required alterations were carried out to suit the client’s new kitchen layout that was later installed by ourselves.
