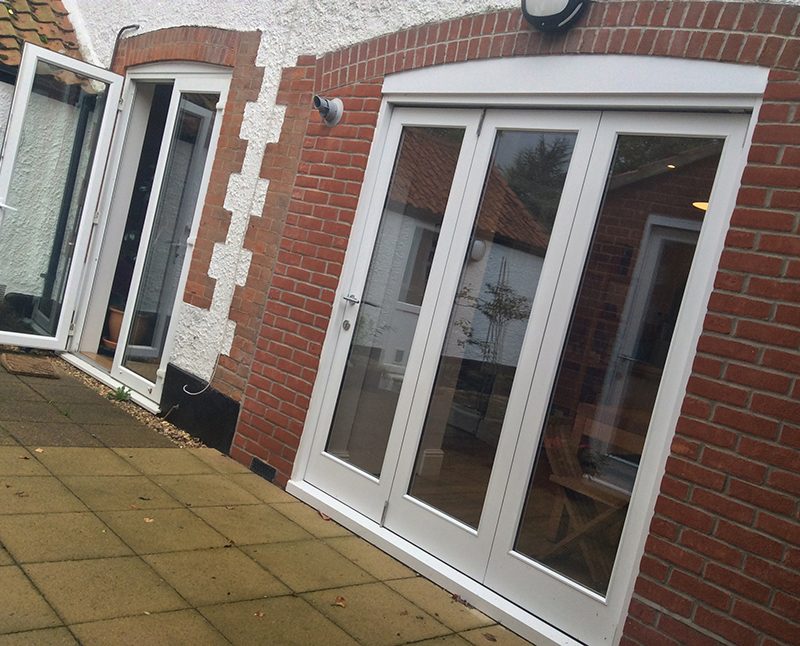The brief
The Construction Co were tasked with the conversion of a garage underpass into a new kitchen and dining room area.
The solution
The existing garage underpass had become a storage area but was absolutely perfect for conversion to living space. With this being an underpass, their was already a certain amount of structural integrity in place and therefore our requirements were to Infill and upgrade the existing area to provide new living space, which in this case was to be a kitchen/dining area.
As this conversion was not part of the existing habitable space of the house, we were able to complete as much of the work as possible before creating two new openings through into the property. This in turn meant that there was minimal disturbance and disruption to the day-to-day family life. Work in new kitchen was fully completed and working before the existing kitchen at rear of property was removed.
The existing kitchen at the rear of the property was stripped back to brickwork and converted into a brand new study area. At the end of the study a new utility room with a WC was constructed.
Existing utilities for the building were located in the buildings underpass. These services had to be moved in order to undertake the conversion. We worked with the national grid to relocate the gas main/meter. A new boiler and cylinder were then installed in a relocated position. Electrics also formed part of the relocation process. An upgrade of the existing electrical distribution board and affected wiring circuits was conducted.

