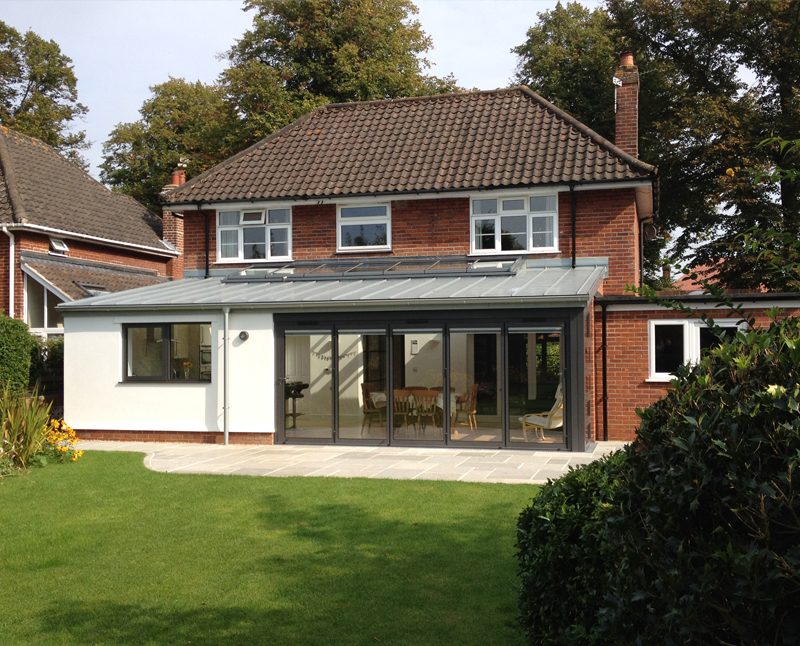The brief
The Construction Co completed an architecturally designed rear extension that replaced an existing extension and adjoined to the existing garage structure. As part of the contract they also carried out refurbishment works to most of the downstairs, which were phased around the client and their family.
The solution
After a successful project tender package, we started work on a substantial alteration and extension scheme designed by a Chartered Architect. All the ongoing work was completed around the lifestyle and needs of the clients family. This meant we had to install a temporary kitchen to an adjacent ground floor room and retain the use of a ground floor WC.
A number of alterations at the rear of the property had to be addressed before the main rear extension could be started. This meant the temporary diversion of first and ground floor waste pipes, the removal of existing rear kitchen extension and the removal of the rear section of the garage brick structure.
We then created the rear extension walls and an exposed glulam beam roof ready to have roof finish installed by a specialist contractor. The contractor for the main extension was required to install a full zinc roof covering around a run of fixed rooflights than span 75% the extension length. The zinc roof specialist was also contracted to install matching guttering and downpipes to accompany the roof finish. Aluminium folding doors where installed by another specialist contractor onto a landscaped patio area which provides for wide open transition between the dining room and the garden.
The extension was finished with engineered oak flooring throughout the ground floor. New ground floor internal doors were installed, a complete fit-out of utility and cloakroom, and a new kitchen was installed which was supplied and installed by a sub-contractor to the time schedule in our programme of works.

