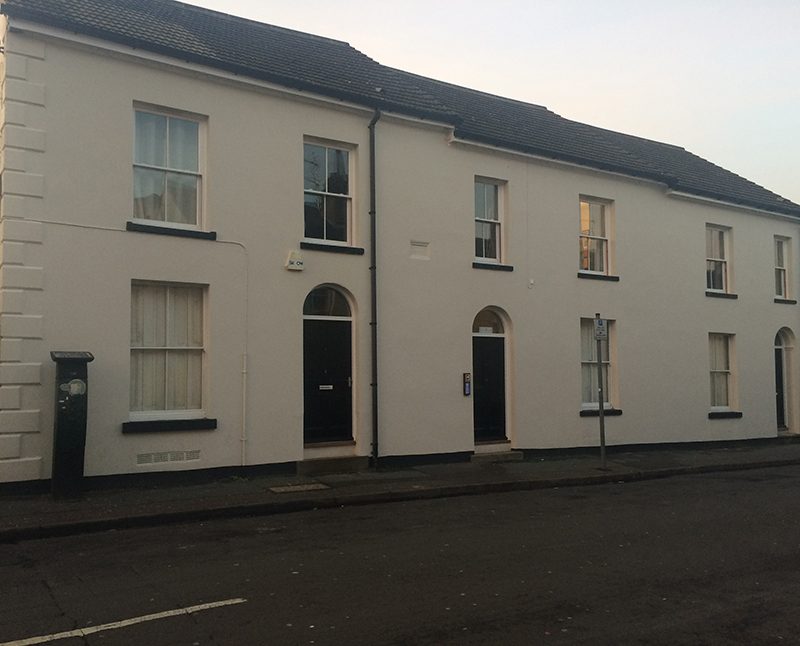The brief
Conversion of three terraced offices into residential flats & dwellings.
The solution
The Construction Co were appointed to carry out the full refurbishment of three terraced offices into two office units and six domestic apartments. The scheme had been designed by Anglia Design LLP for the client and required elements of re-designing as the building structure was uncovered due to its previous conversion. The property was fully re-roofed with areas of the timber roof structure being replaced due to age and infestation.
The properties required new individual water & electricity service supplies for each flat and a new landlords lobby had to be created to locate these new meters. A new service duct system was installed throughout the property and was required to supply each flat. New doorways, window openings, staircases and walls were required to be installed to section the property and meet the required regulations for sound, fire and access to each individual apartment.
The two remaining commercial units were then also converted into domestic duplex apartments. The basement of each were tanked to allow the areas to be used as habitable areas.
