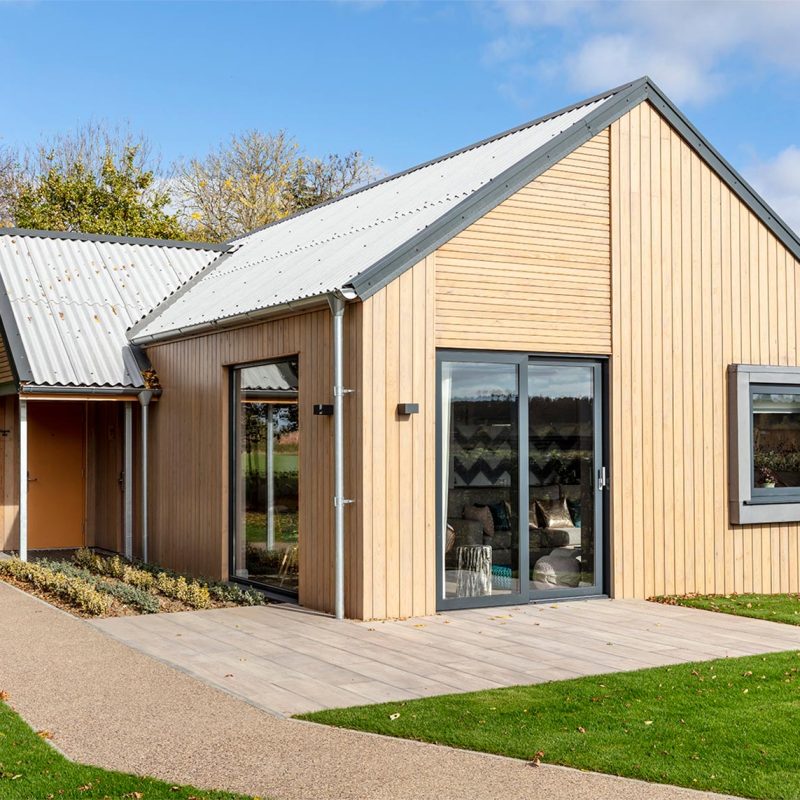The brief
With the continued development of the hotel and the requirement for larger families and group bookings we were challenged with the task of establishing two new dwellings that could accommodate between 6-8 people but also be let for smaller numbers to help maintain occupancy.
The solution
The Construction Co worked closely with the architect in the design and evolution of two timber-framed dwellings. The final design incorporated two identical lodges, each lodge consists of a master bedroom with en-suite, kitchen lounge area and a second bedroom with en-suite, which could also be let as a separate bedroom if required.
The Construction Co dealt with the planning application, building control and all related regulations prior to commencement and the project managed the installation of the timber-framed structure.
Working closely with Swank Interiors, the completed project provides an open bright space with a ‘Scandinavian’ feel, a secluded lodge in a wooded area but with access to all the hotels’ amenities.
