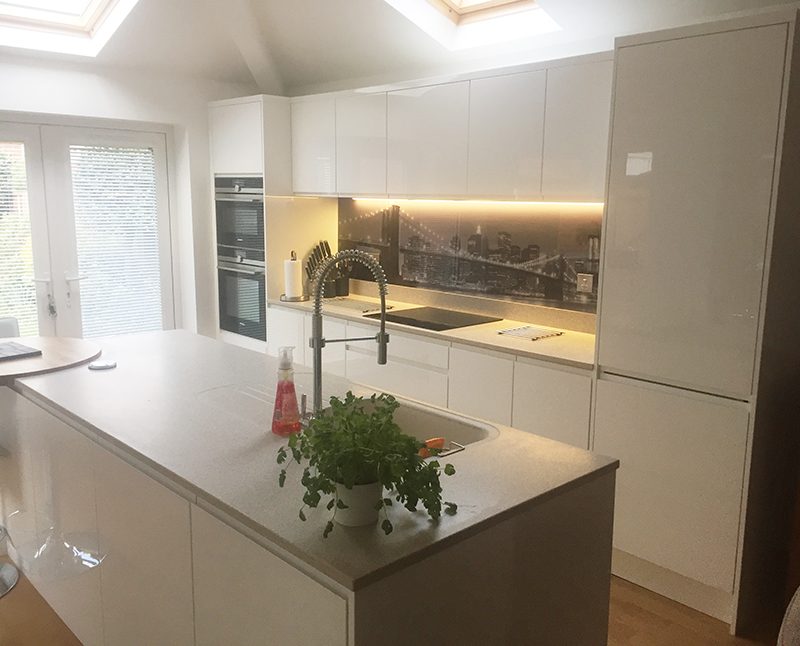The brief
Internal layout and door/window alterations to existing ground floor rear extension.
The solution
The client contacted The Construction Co directly to carry out some architect designed internal alterations to the ground floor of a semi-detached property. The new ground floor layout was configured to reduce the size of the existing kitchen and adapt a portion of this room to extend the neighbouring WC to form a new bathroom. Two new openings were formed between the remaining kitchen and lounge to create a new open plan dining area. The current kitchen was then removed and relocated to the rear of the lounge. This required all services to be adapted to suit the new kitchen layout. The existing full height windows and patio doors were reduced in size and two new rooflights installed to maintain the current light levels at the rear of the property. The new kitchen which was independently designed and supplied by the client, was installed by our team, with new tiling and flooring installed to finish to high standard. The existing lead pipe water main was upgraded to.
All this work was completed while the clients were living in their property and therefore a need for cooking and sanitary requirements was maintained for the duration.

