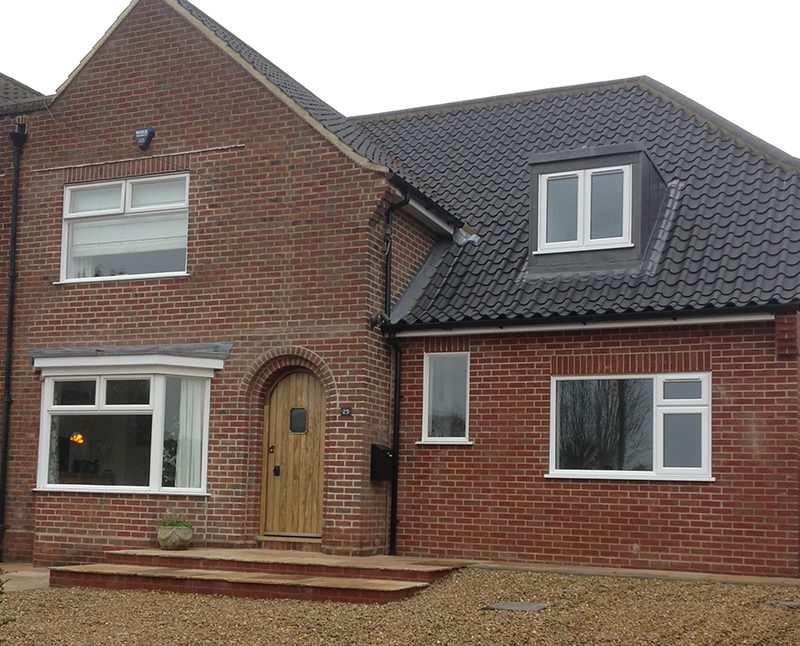The brief
To construct and finish an architecturally designed two storey side extension to an existing hilltop property.
The solution
The Construction Co were successful in tendering for this project that had been designed by Norwich based architect John Shanks. This project was a new side and rear projecting two-storey extension to residential hillside property. This required the existing detached garage to be demolished and a new retaining wall to be constructed in the rear garden. The wall allowed the sloping garden level to be lowered to provide a new rear flat patio area after the extension had been completed. The existing drainage runs were altered to suit the new layout and footprint of the extension.
The property required the existing electricity and gas meters to be relocated to the front of the property. This required liaising with the relevant authorities to provide minimal disruption to living requirements of the client during this period. After the shell was constructed and made watertight we were able to start fitting out most the rooms prior to breaking through. It was essential that we completed the new main bathroom as the existing bathroom needed to be removed to make a new hallway at first floor level in the property.
The existing electric distribution board was upgraded and new gas boiler relocated to within new utility room. New external hard landscaping to the rear and side of the property, new steps to front entrance and shingled driveway completed the external section of the project.

