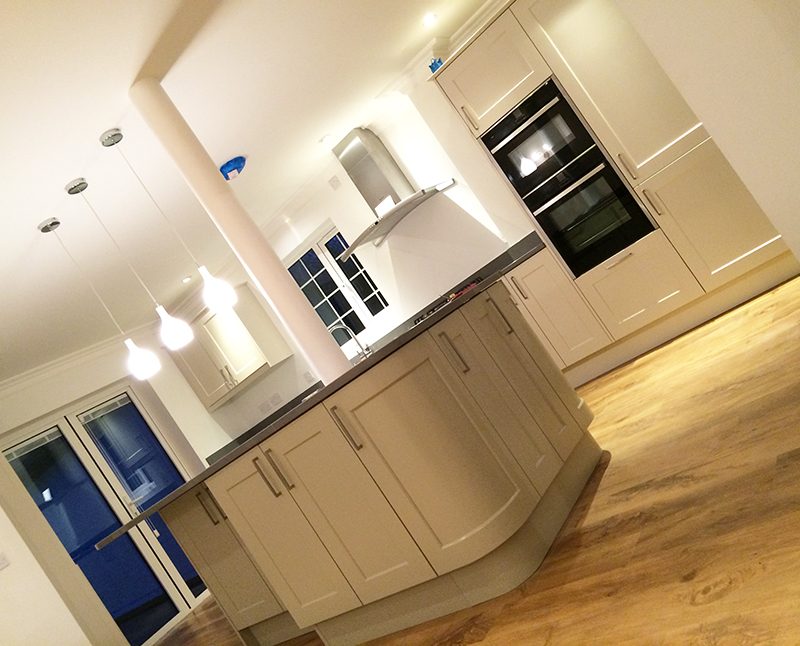The brief
The Construction Co completed the full refurbishment of a semi-detached family home. These works include new extension works and new detached garage.
The solution
The Construction Co successfully tendered for a full refurbishment project designed by a local chartered architect. The client had decided that prior to our arrival they would reside in alternative accommodation with all their belongings for the length of the project. This allowed us to have full access to all areas of the property when required.
The existing garage structure and base was fully removed. This allowed us to start work on the groundworks for the new two storey side extension, single storey rear extension and detached single garage. Once the new extension was joined and watertight to the existing property there were numerous internal alterations that were required to be made. The main being the installation of a specialist designed steel framework that allowed the rear of the ground floor to be opened out into one new kitchen/dining area. Due to the new rear extension mirroring what the neighbours had completed previously, there was a requirement for a new parapet separating wall to be built. This was completed at the same time as some necessary works to the adjacent neighbours roof covering. The Construction Co also arranged and carried out an upgrading to the mains gas, water and electric supply to new meter box locations and distribution board.
The existing electrics and heating system were both stripped out and fully replaced with a new designed system to suit the clients requirements. An overlay underfloor heating system was installed to new kitchen/dining room on top of the existing ground floor slab.
Externally the property had its existing render coat removed and a new roughcast render coat applied to all walls with a paint finish. New fencing works were completed and a new patio area completed adjacent to the aluminium folding doors and the new dining area.

